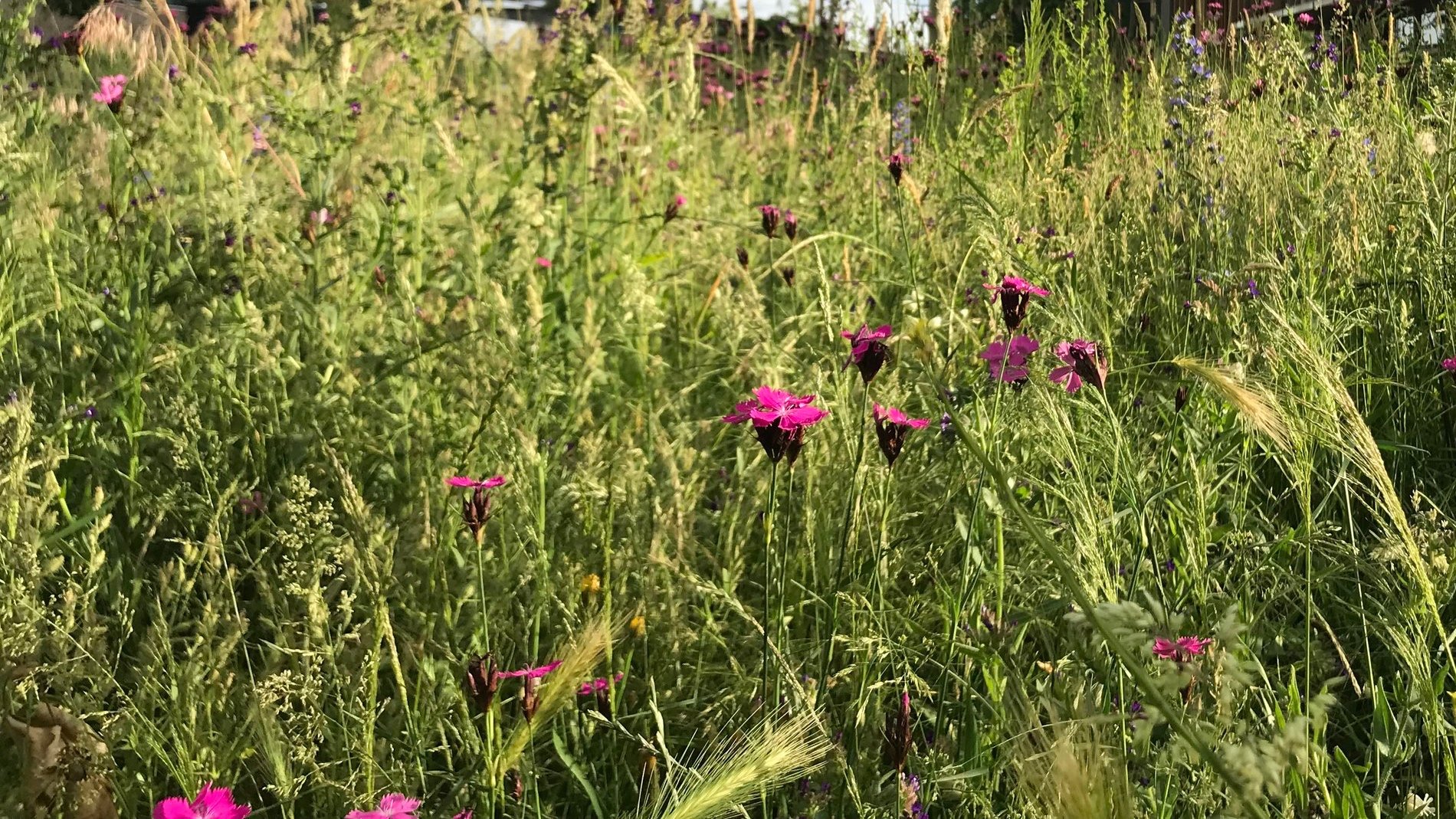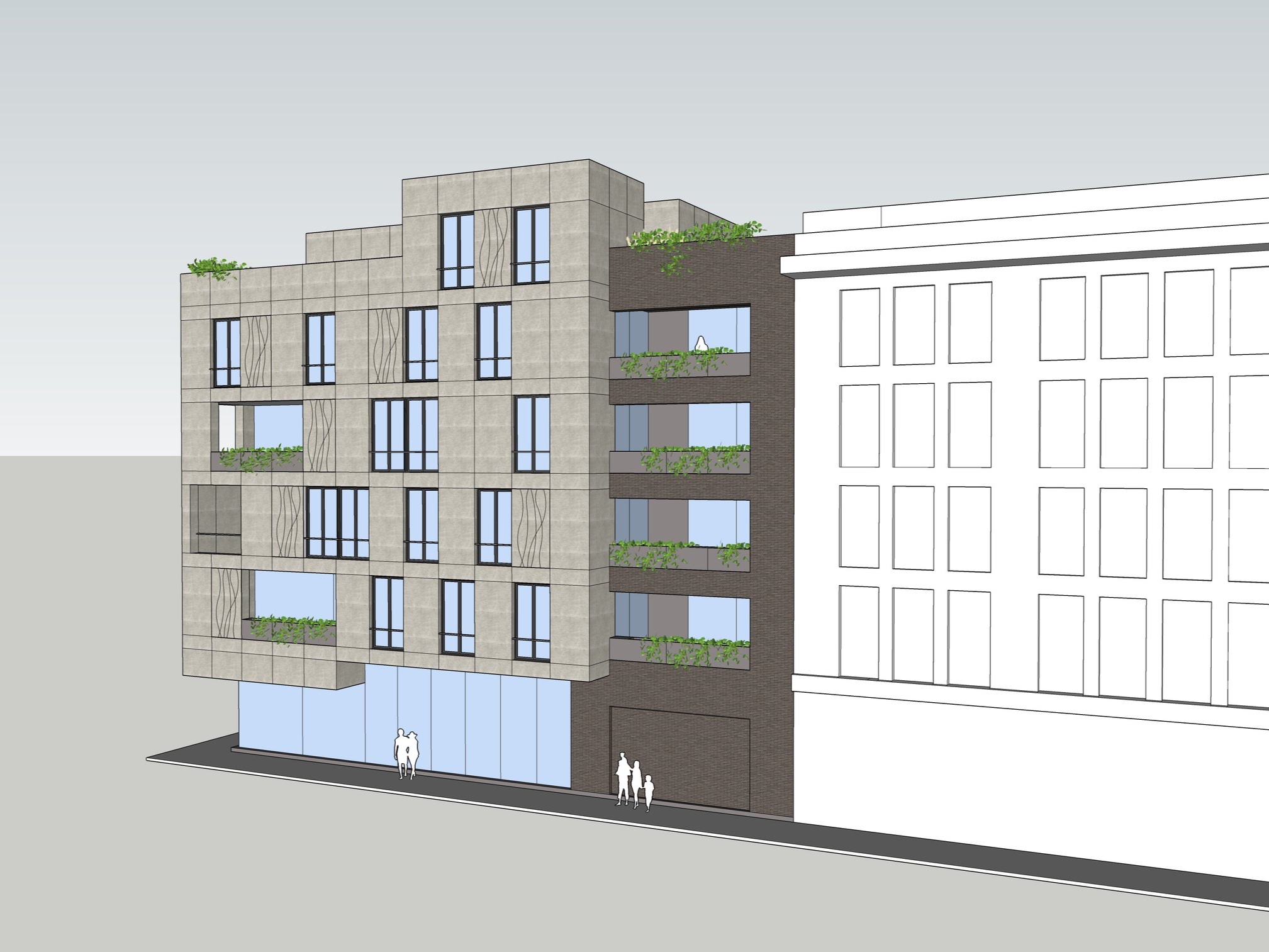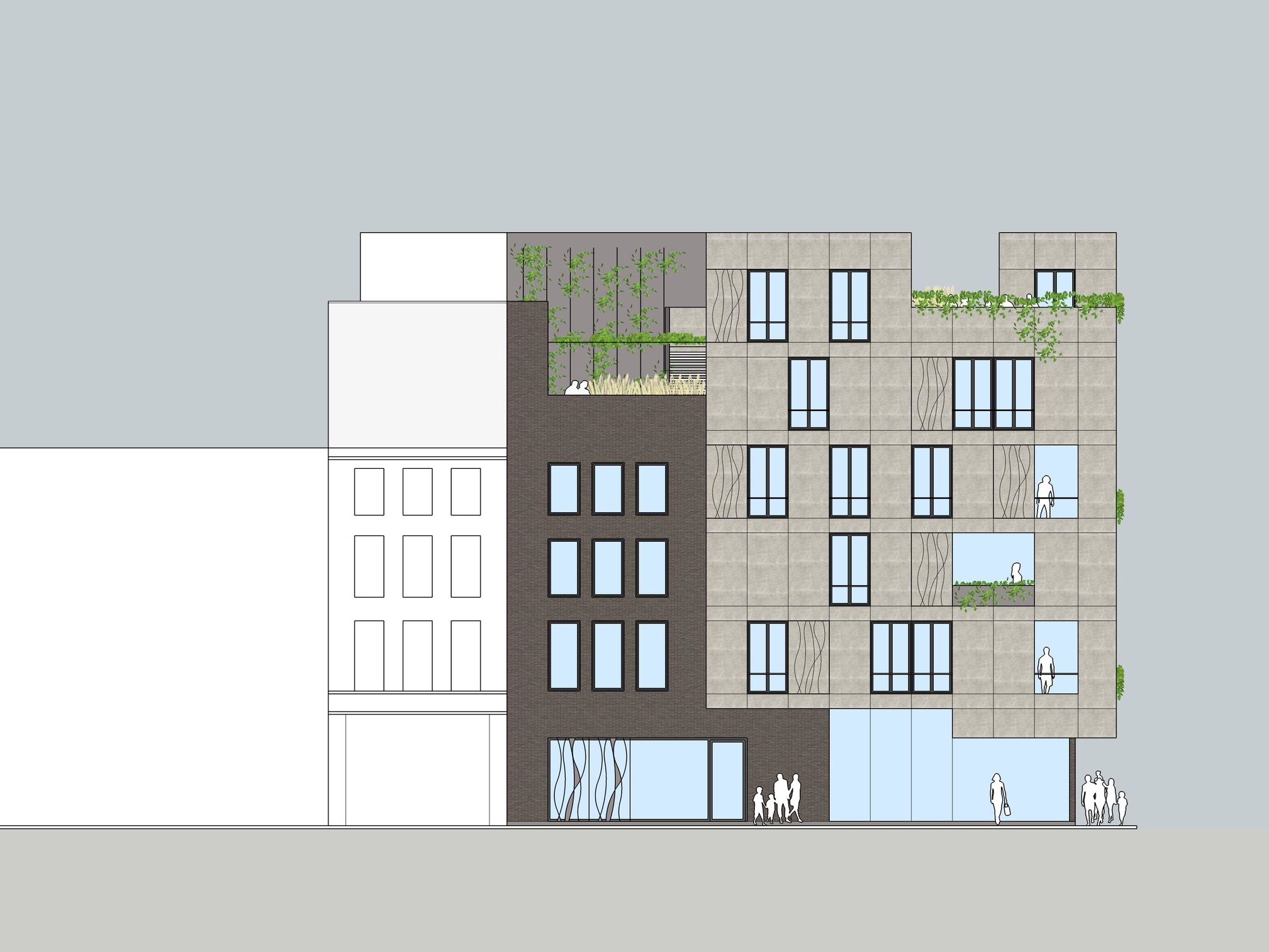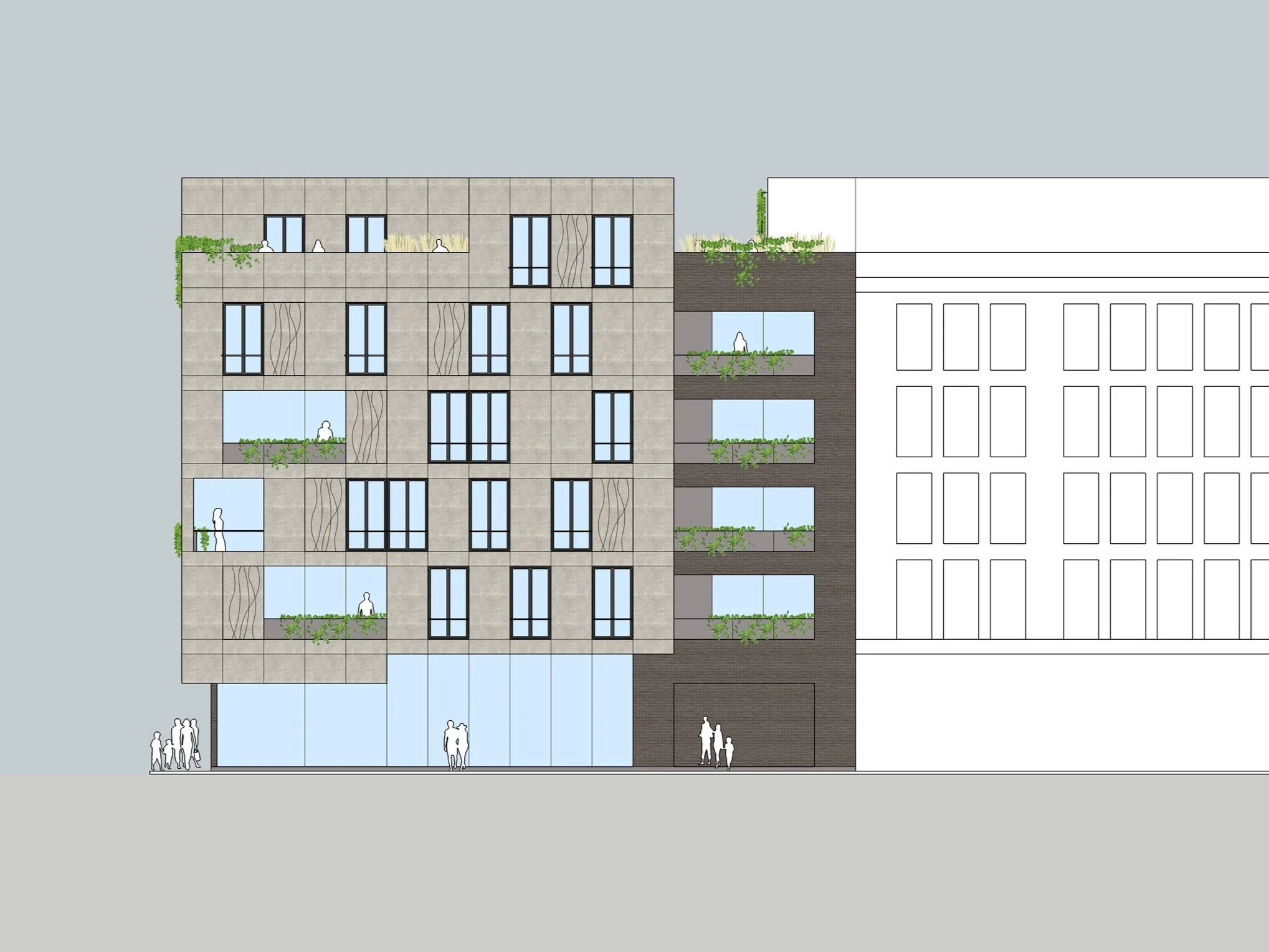
groenplaats - cornerstone
Antwerpen - Antwerp
(NL) Voor twee percelen aan de Groenplaats wenste de bouwheer een functiemix van ‘werken, wonen, horeca en shoppen’. De gedeelde daktuin, met groene tuinkamers werkt als een ‘dorpsplein’ of collectieve ruimte, bovenop de ruime privé terrassen. Het voorstel is gehuld in een jas die kenmerken van ‘t stad’ draagt. De zwart gesinterde gevelsteen, verwijst naar de diamantsector. En het glooiend relief in architectonisch beton, haalt de mosterd bij de Art Nouveau. Belijningen die zich herhalen in hekwerk, dat een terug-liggende inkom avonds afsluit. Kleurenpallet en relief zijn een knipoog naar diamanten, de natuurstenen kathedraal en Art Nouveau architectuur. En zoals het geval bij een jas met wat ’geschiedenis’, zitten er ook gaten in: het ene gekaderd door zwart schrijnwerk, achter het andere schuilt een inpandig terras. Tijdens de haalbaarheidsstudie, bleek het oorspronkelijk hoekpand plots enkele historische elementen te bevatten. De bouwheer besloot hierom zijn bouwplannen te staken.
(ENG) For two plots at the ‘Groenplaats’ in Antwerp, the owner wanted a mixed-use design ‘working, housing, pub and shopping. The shared rooftop garden, works as a ‘village square’ or additional collective space, on top of the private terraces. The building wears a coat with features of the city. A glazed, shiny brick, refers to the diamand sector. The lined relief in the concrete paneling, is inspired by Art Nouveau. Lines repeated in fencing, that securely protects a recessed entrance at night. Color palet and textures are reminders of the diamant sector, the stone cathedral and Art Nouveau architecture. As is the case with a coat with history, it has some holes: some framed with black joinery, others hide a terras. During the feasibility study, it appeared the original corner building suddenly contained a few historical elements. For this reason, the client decided to discontinue his building plans.
mixed-use
community
dakgroen
bio-divers
in opdracht voor Topfloor











